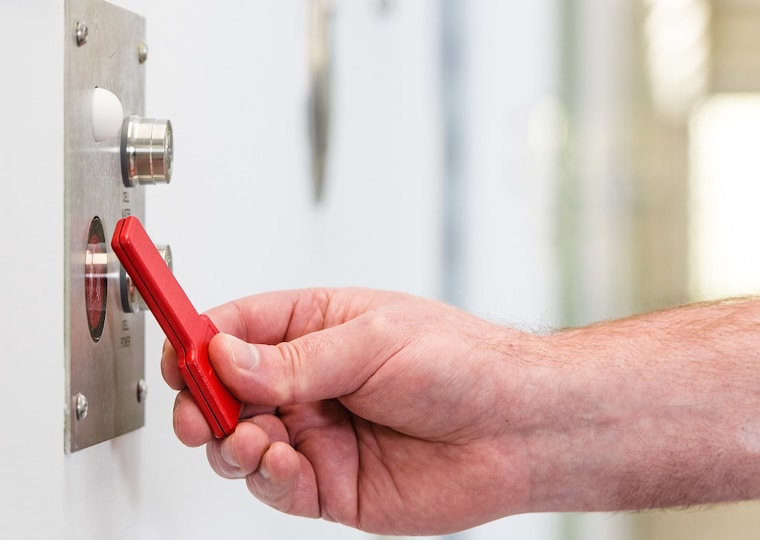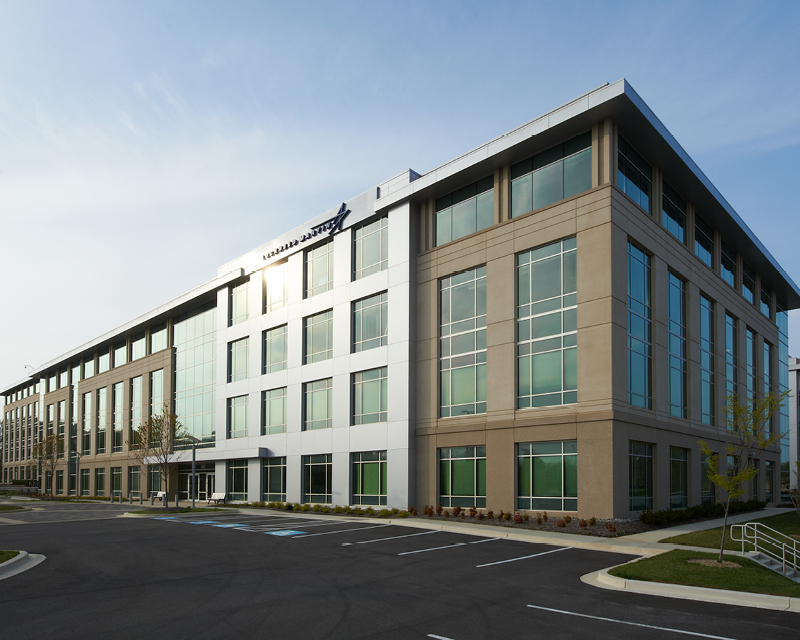
As more industries invest in strengthening and modernizing their infrastructure against emerging security threats, there has been a growing demand for the design and construction of Sensitive Compartmented Information Facilities, or SCIFs. Originally coined and popularized by the federal government, most notably the U.S. Department of Defense, SCIFs are secure rooms or buildings that are designed to guard against electronic surveillance and to prevent the leakage of sensitive information. Today, they are widely used to deny unauthorized personnel the opportunity for undetected entry and the exploitation of sensitive materials.
Over the past decade, STV’s industrial practice has built expertise in secure facility design, with a number of staff specifically trained and accredited in the design of SCIFs. The STV team has worked on various SCIF projects for government agencies, including the U.S. Army, Navy, and Air Force, as well as defense contractors like Lockheed Martin and Northrop Grumman.
“SCIFs are designed to prevent both physical and electronic access to top-secret information,” said Steven Rothenberger, Assoc. AIA, LEED AP BD&C, STV senior associate and director of secure facilities. “In our planning process, this means that every single discipline, from architecture to plumbing, has to mitigate potential security breaches.”
The construction guidelines for SCIFs are specified by the ICD/ICS 705 standards of the National Counterintelligence and Security Center (NCSC). Essential design requirements range from sound classes and wall types, door requirements, power requirements, to technical and physical countermeasures.
Many security features are integrated into the architecture and are invisible to occupants. The soundproofing in SCIFs lies several levels above the standard for regular office spaces, preventing conversations from being overheard from adjacent rooms. Radiofrequency shielding is incorporated into the walls to prevent hacking in with listening devices and to block out cell phone signals. The piping has dielectric breaks to prevent tapping in for transmission. Vents and ducts require man-bars or grills to prevent spies from crawling through.
Other design elements mark secure rooms visibly. Signage and lockers ensure that electronic devices remain outside of SCIFs. First-floor windows are entirely blocked off, while second-floor windows feature fixed-position blinds and radiofrequency shielding. Steel doors feature deadbolts and combination locks. Panic hardware is installed on the interior.

Most recently, STV completed a new Cyber Command Facility for the U.S. Air Force in San Antonio, an 80,000-square-foot SCIF fit-out. In an ongoing project for the Air Force’s Crypto Command Division, STV is gutting and renovating a 45,000-square-foot building to meet ICD/ICS 705 standards. Also in San Antonio, STV designed the transformation of a 15,000-square-foot space into a new Lockheed Martin Corporate Cyber Facility. Another 35,000-square-foot SCIF is in the works for Northrop Grumman.
From March 27-30, 2023, STV’s Douglassville office is hosting a SCIF training course with the National Security Training Institute in-house for the second time. The STV team is expanding its number of certified staff, while also inviting government, military, and civilian clients to learn more about the physical planning and implementation of SCIFs.
“The SCIF market has been growing steadily,” said Rothenberger. “Government-certified or not, more and more clients choose to design their facilities to meet SCIF standards. Across industries, we see companies with an increasing demand for protecting sensitive information.”







