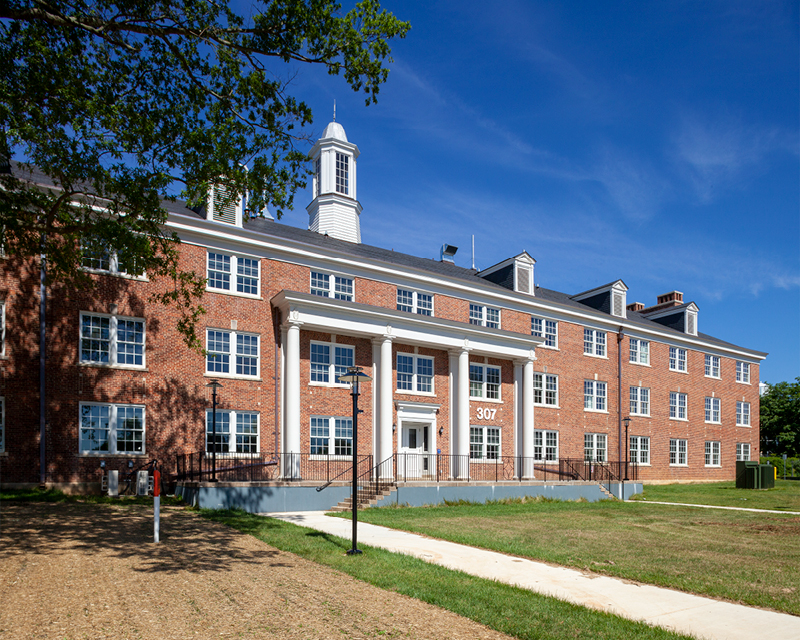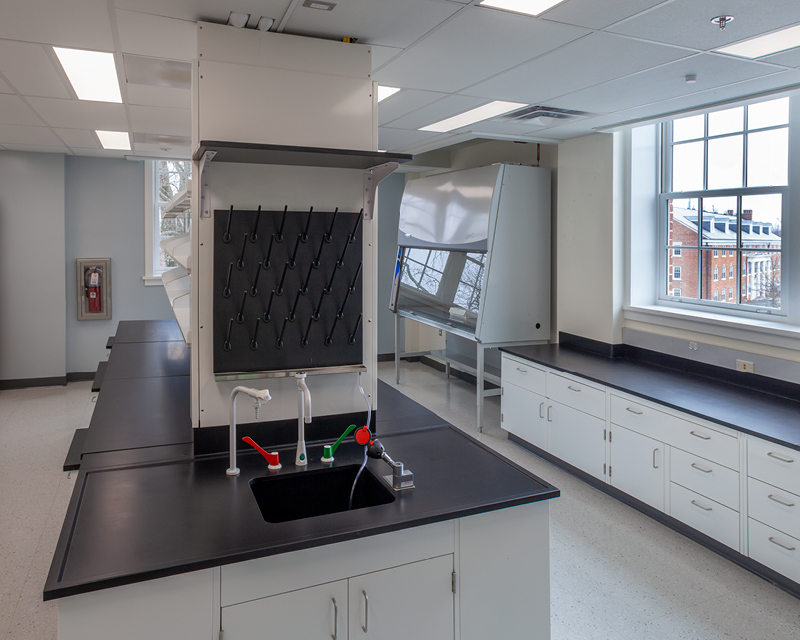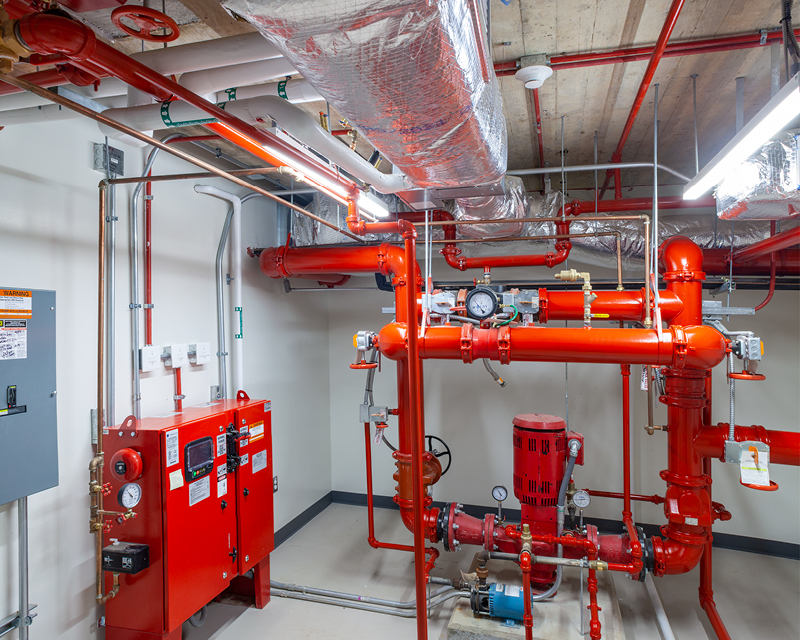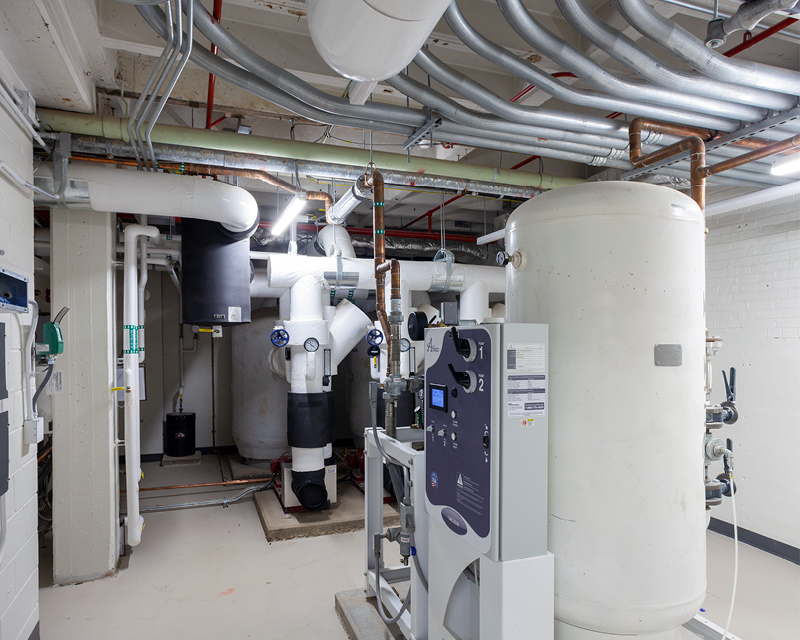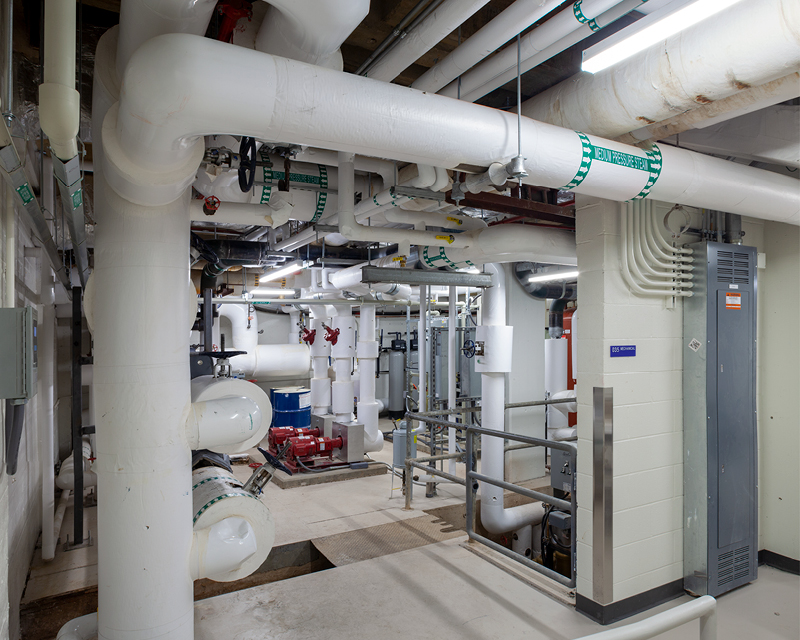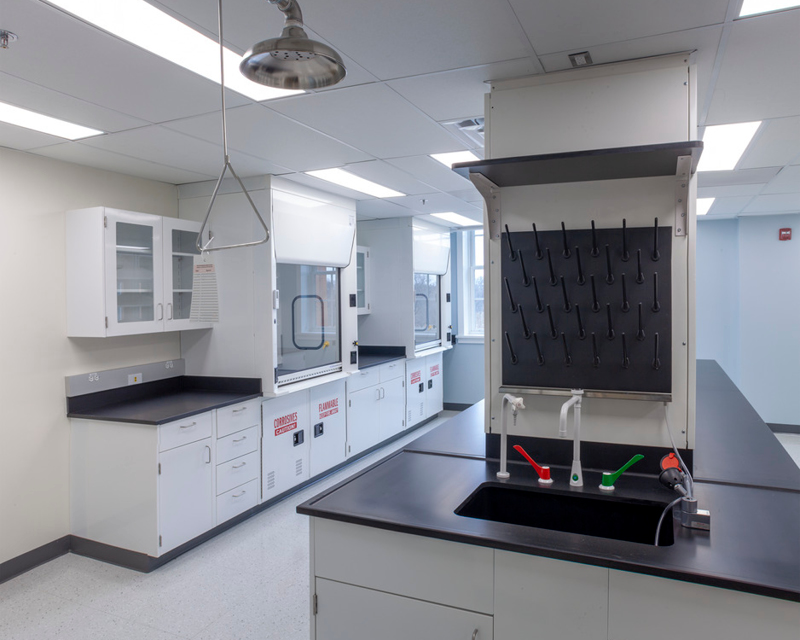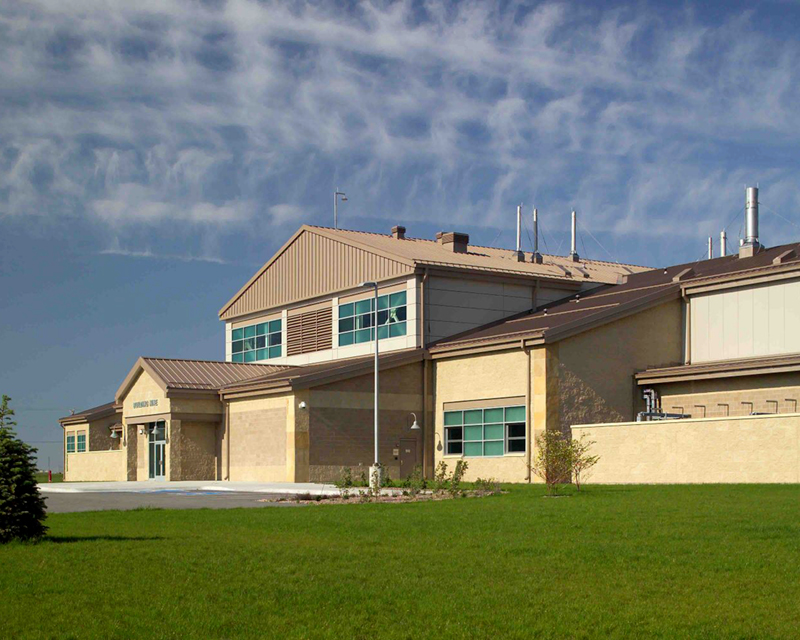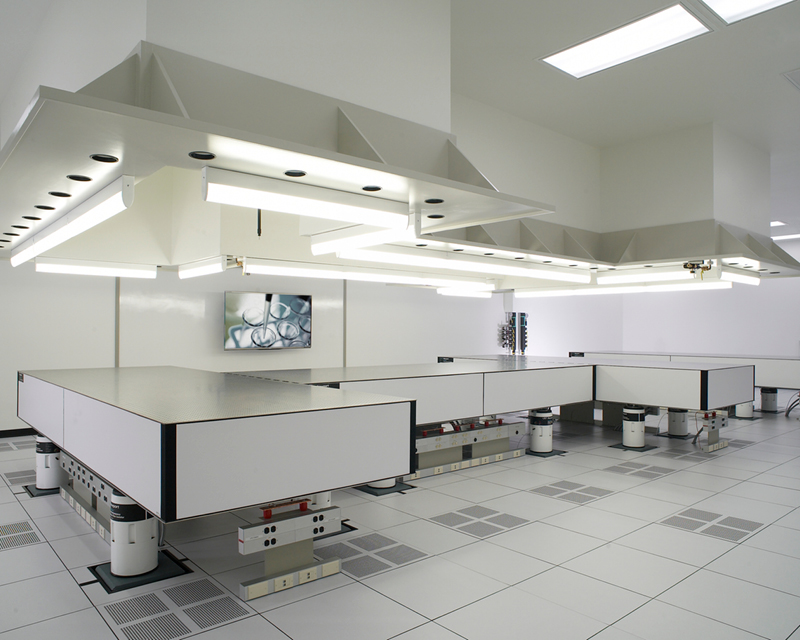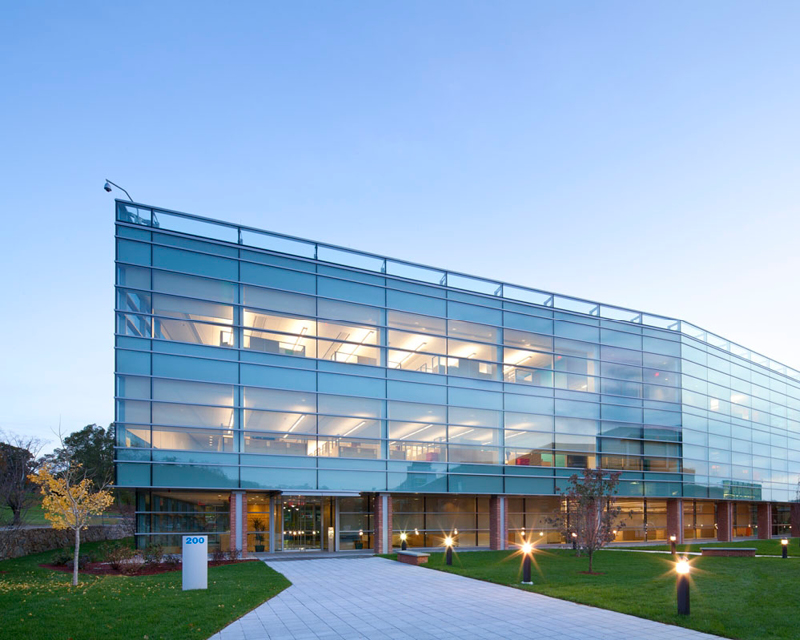STV served as the lead designer for a complex modernization of the U.S. Department of Agriculture’s Beltsville Agricultural Research Center in Beltsville, MD. The program included the renovation of approximately 66,000 square feet of floor space in an existing three-story concrete building, which was first constructed in 1939.
Key to the program’s success was how STV’s design incorporated adaptability to accommodate the research center’s needs. For example, to make room for new stairs, parts of the facility’s interior, including sections of the floor slab and foundation, were demolished. To accommodate a new basement area, the existing fill was removed, and a new at-grade concrete slab was constructed. STV also designed new mechanical, plumbing, fire protection and electrical systems for the building.
The completed facility features private and open offices; laboratories; and storage, conference and equipment rooms.
1939
original building construction
66,000
square-foot building
5,000
square-foot converted basement
