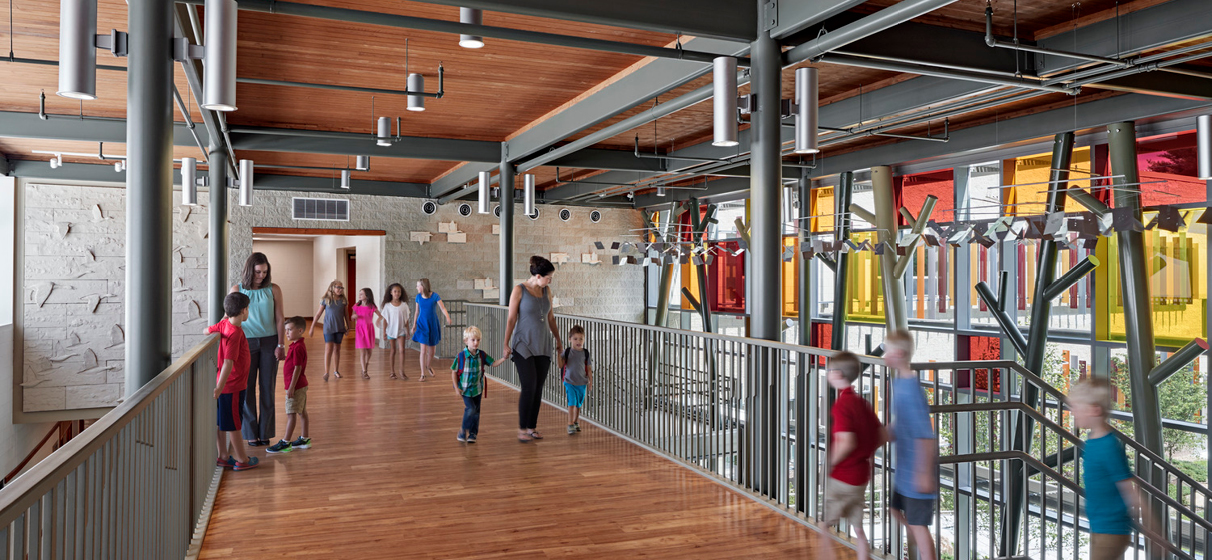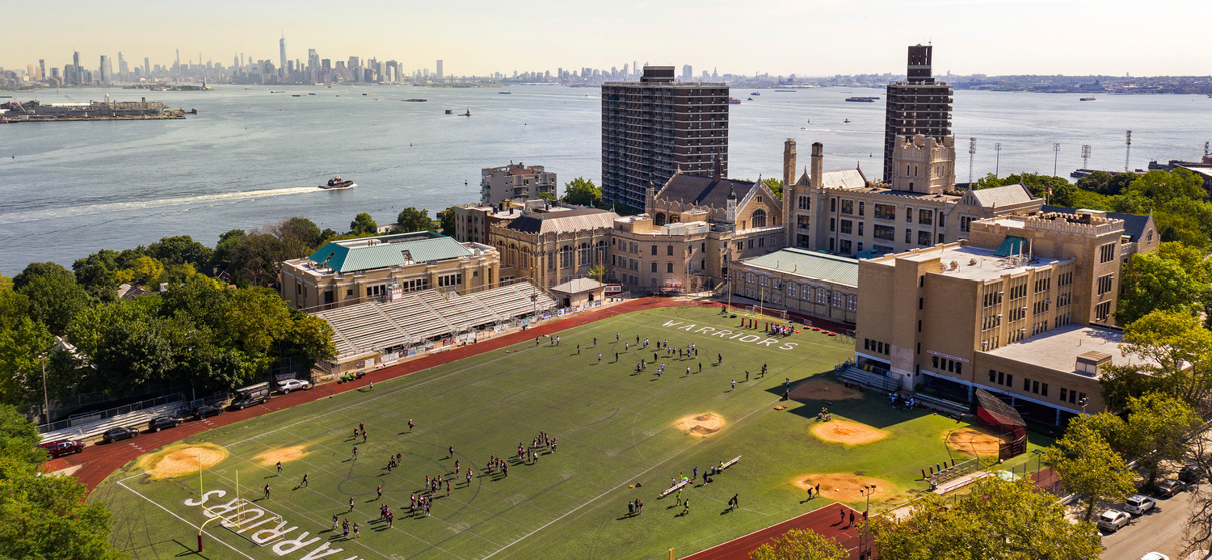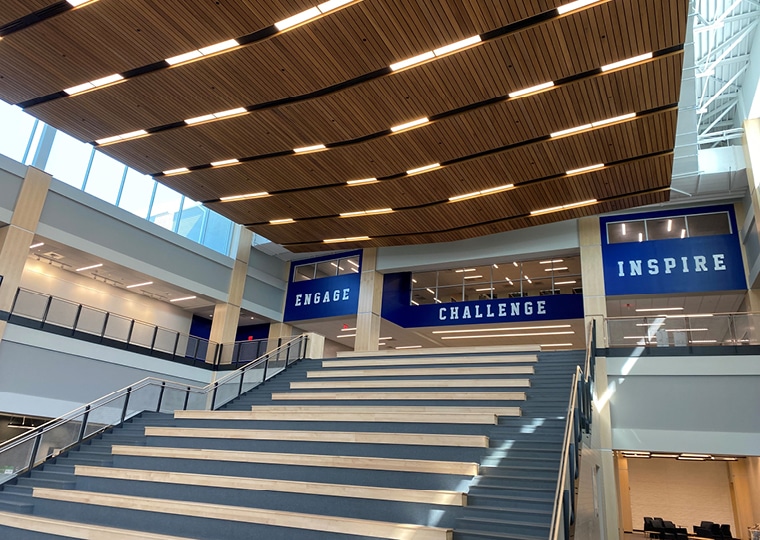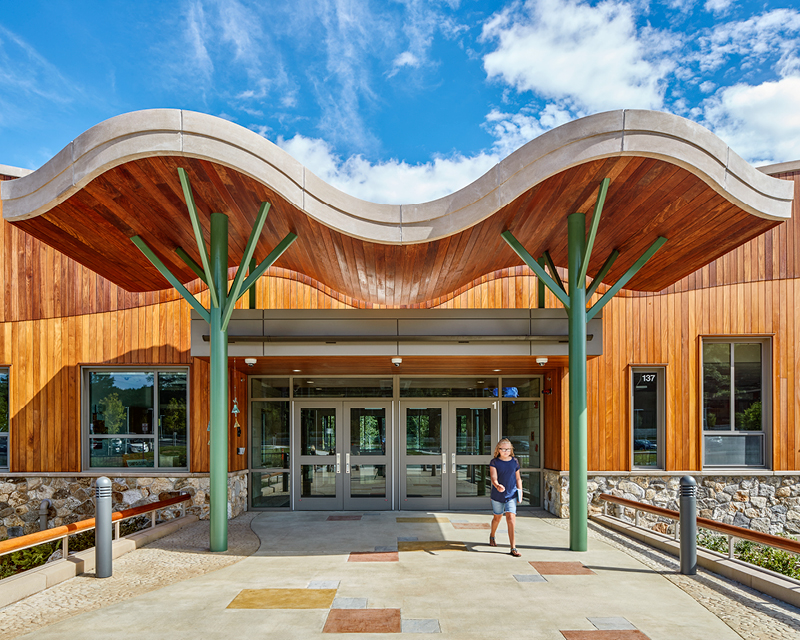The evolution of design mirrors the shift in priorities for the communities STV serves – from ADA accessibility to resilience planning to equity in design. As the nation’s understanding of school safety continues to evolve, so too must design standards for the facilities students, faculty, and staff use every day.
“The tragic reality of school shootings and other school hazards has forced us to rethink traditional approaches to school design,” said Angela Cahill, AIA, NOMA, NARB, LEED AP, and project executive. “Connecticut is no stranger to such needs.”
While Connecticut’s 165 school districts originally operated independently for infrastructure improvements, the need for a uniform level of design for school safety was created in 2012 as a collective resource for preventative construction in the wake of Sandy Hook.
For the construction of a new Sandy Hook School, STV provided owner’s representative services for the building, which included a new, state-of-the-art security system and an eco-friendly design. Working closely with the Newtown Public Building and Site Commission, STV maintained compliance with Connecticut’s Office of School Facilities on what served as a case study for advancements in school safety design.
Today, Cahill is on the ground floor for change in the way schools are being designed with safety in mind.
Along with representatives from the state’s emergency response teams, building officials, educators, and municipal operators, Cahill was appointed by Connecticut Gov. Ned Lamont to the Connecticut State School Safety Infrastructure Council and School Building Projects Advisory Council to develop and update building criteria for designers to address safety needs. The original manual was released and put into action in 2015.

In March of this year, Cahill and other council members performed a detailed review of the original school safety infrastructure manual, a crucial document that sets both the required and recommended design features for public school projects throughout the state.
Along with her peers, Cahill’s recommendation for the next iteration of the manual is to include updated design options that meet safety needs beyond lockdowns.
“Since the creation of the initial manual, there have been other safety breaches nationwide that have informed alternative methodologies to keep students and staff safe,” Cahill said. “Our goal for the updated manual is to provide design criteria that are flexible and applicable to a variety of school settings and situations.”
Implementing such criteria requires stalwart collaboration among the project team for any school renovation or replacement.
“As Owner’s Project Manager (OPM), we represent the client’s best interest to confirm the implementation of these safety designs,” Cahill said. “When working hand-in-hand with our design team, we can preempt any inconsistencies or discrepancies with the manual.”

Together, the design and OPM teams address safety features for site improvements, entrance sequences, and communications protocols.
“This manual has been used across the country to keep teachers and students safe from exterior and interior threats to safety,” Cahill said. “As major metropolitan areas work to expand their education systems, this framework is a crucial component of design.”
On the horizon, Cahill and her fellow council members will begin the process of revising the manual to adjust to the evolving needs of Connecticut schools.
“Ultimately, STV is dedicated to communities,” Cahill said. “The most important action we can take as OPMs and architects is to safeguard our children.”







